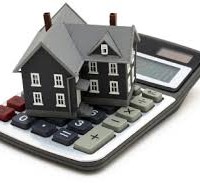How to Calculate the Land to Building Ratio
A structure occupies a certain portion or percentage of the land parcel on which it sits. This percentage or ratio of the size of the building to the land on which it resides is called the “land to building ratio.”
To arrive at the land to building ratio, just divide the square footage of the land parcel by the square footage of the building:
188,000 land sq ft / 43,500 building sq ft = 4.32
This is a 4.32:1 land to building ratio.
- The land to building ratio isn’t reported in all appraisals. In fact, it is rarely seen in residential appraisals. There are, however, many municipal codes and property restrictions that will limit the ratio. In other words, there may be a desire to keep the size of homes to a certain percentage of the available lot space.
The use of the land to building ratio is much more prevalent in commercial and industrial applications. There are usually stringent requirements in building codes for the amount of parking for certain size structures, as well as setback and green area considerations. A facility with an 11 to 1 land to building ratio may be under-utilizing the land, resulting in some added value for additional space. Another, with a ratio of 2.5 to 1 may be at maximum capacity or in violation of current codes due to grandfather clauses.
The land to building ratio is the ratio of the size of the building to the land on which it sits. It is extensively used in the valuation of commercial and industrial real estate. The land to building ratios are used to guide building construction and other land improvements. In the appraisal process, an appraiser can tell if the land is being underutilized by looking at the land to building ratio. The higher the land to building ratio, the higher the probability that the land is being underutilized. Consequently, a low land to building ratio means that the land is being used to its capacity.
To illustrate, a building stands on 36,000 square feet of land and has a floor area of 15,000 square feet. To arrive at the land to building ratio, divide the square footage of the land by the square footage of the building. The calculation is as follows: 36,000 square feet / 15,000 square feet = 2.4. This 2.4:1 is the land to building ratio.
Excess land is often an issue because some industrial facilities can have substantial excess land. Excess land is acreage beyond the land that is typically needed for a combination of parking, loading, maneuvering, and outside storage. The key to determining the extent of excess land is the land to building ratio. In most markets, the typical land to building ratio is roughly between 2.5 and 3.5. However, some properties can vary quite dramatically from the typical range.
Excess land value needs to be incorporated into the income approach and the sales comparison approach. As a practical matter, it will be difficult to find comparables with a similar degree of excess land. Consequently, it is more convenient to value the subject property assuming a facility with a normal land to building ratio, add the value of excess land, and incorporate an adjustment for the site paving and site improvements on the excess land.

The valuation of excess land is dependent upon whether it can be sold separately from the remainder of the site. A key question in valuing excess land is whether the subject site is in two or more legal parcels, or can be legally subdivided. At least three situations can occur:
· Two legal parcels: Where excess land is in a separate parcel with ready access, that parcel can be valued the same way that other industrially zoned sites are valued.
· One parcel that can be subdivided: The excess land has ready access and could be subdivided and sold separately. In this case, the parcel would be valued as industrial zoned land minus the cost of obtaining subdivision approval and the time and cost of marketing a second parcel.
· One parcel that cannot be subdivided: This situation is more complex. A buyer may view the land as any one of the following: (1) land for future facility expansion, (2) land for additional outside storage, or (3) land that has no practical use.
The inverse of the land to building ratio is the building to land ratio, also referred to as the floor area ratio (FAR). To arrive at the floor area ratio, divide the square footage of the building by the square footage of the land. In the case of a building with 5,000 square feet that stands on 2,000 square feet of land, the calculation is as follows: 5,000 square feet / 2,000 square feet = 2.5. The floor area ratio is often limited by the zoning code and may have an important influence on the value of land.
If zoning calls for a maximum FAR of 1.5. Here are some ways to get to a FAR of 1.5:
· Build a 2-story building on 75% of the site (2 x 0.75 = 1.5)
· Build a 3-story building on 50% of the site (3 x 0.5 = 1.5)
· Build a 4-story building on 37.5% of the site (4 x 0.375 = 1.5)





